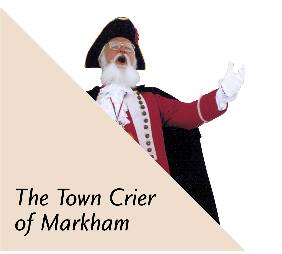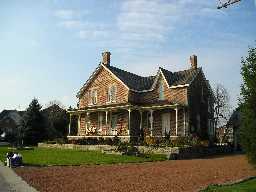Contact Us

LOGIN
|
Page 23 of 32
Go to page: [<< Prev]13 14 15 16 17 18 19 20 21 22 23 24 25 26 27 28 29 30 31 32 [Next >>]
|
John McCreight House 131 |

|
|
Community
|
Heritage Estates
|
|
Year Constructed:
1874
|
|
Address:
|
10 David Gohn Circle
Research credit: Heritage Markham, Doors Open Markham
|
|
Architectural Attributes
The McCreight house, a two story farmhouse built in the Gothic Revival Style, has an unusual sideways orientation of the T shaped plan. The house is of brick veneer with decorative buff brick quoins, voussoirs and a five course tie line under the gables. The ornate verandah was restored to T span the full width of the front fašade.
|
Contextual Significance
John McCreight, an Irish Presbyterian farmer in Scarborough purchased the property on which this home was originally located in the vicinity of the Hamlet of Sparta, now Box Grove. |
Go to page: [<< Prev]13 14 15 16 17 18 19 20 21 22 23 24 25 26 27 28 29 30 31 32 [Next >>]
|

