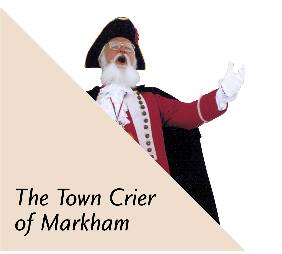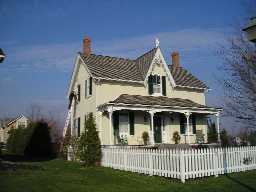Contact Us

LOGIN
|
Page 12 of 32
Go to page: [<< Prev] 2 3 4 5 6 7 8 9 10 11 12 13 14 15 16 17 18 19 20 21 22 23 24 25 26 27 [Next >>]
|
McKenzie-Gowland House 129 |

|
|
Community
|
Heritage Estates
|
|
Year Constructed:
1871
|
|
Address:
|
12 Alexander Hunter Place
Formerly located at 9785 McCowan Road - Research credit: Heritage Markham, Doors Open Markham
|
|
·Built 1871 for Marshall McKenzie and his wife Martha and family.
·It is an excellent example of a Gothic Revival Style farmhouse.
·Marshall McKenzie was a farmer who owned the land until 1884
·Marshall McKenzie was the grandson of George and Mary Koepke, who arrived in Markham in 1793 with William Berczy.
·The McKenzie remained in the house until 1891, 7 years after the sale to Jonathan Gowland
·Jonathan Gowland had been a resident of the area since 1843, when in the year of his birth, his father, Matthew Gowland purchased the western 50 acres of the east half of Lot 17, Concession 6, located south and opposite the McKenzie House.
·Until that time the family had been living in Vaughan Township.
·The Gowlands were original and active members of the Unionville Methodist congregation, which established a church at Hunters Corners (16th Avenue and Kennedy Road) in the 1840s
·Upon the death of Jonathan Gowland in 1891, the property at 9785 McCowan Road passed to his son Jonathan H. Gowland, while the family homestead went to his eldest son, James Gowland.
·James Gowland farmed the land for most of his life, he was an active participant in the community and served for a number of years on the Markham Fair Board of Directors. Jonathan H. Gowland passed away in 1935.
|
Architectural Attributes
·This is an excellent example of a Gothic Revival styled farmshouse.
·Built of wood frame construction, with original tongue and groove board cladding, the house retains much of its original form and features.
·It is T-shaped with a 3 bay facade and a central Gothic Gable on the front facade.
·The original windows on the house were segmental arched 2/2, double hung. These were replicated during the restoration of the house.
·The house has a bell cast roofed front veranda which was restored according to an historic 1930s aerial photograph and a marking in the wall.
·On either end of the main gables are large corbeled top chimneys which have been restored to the proportions of the originals.
·The house and verandas have wood shingle roofs.
·The foundation is clad in fieldstone to represent its appearance in its original location on McCowan Road
|
Contextual Significance
This Gothic Revival styled farmhouse was built for Marshal McKenzie and his family around 1871. McKenzie was a grandson of two of the original Berczy settlers who resided in the area where this home was once located on McCowan Road. In 1884 the property was sold to Jonathan Gowland. This wood frame dwelling with its original tongue and groove cladding, retains much of its original form and features. |
Go to page: [<< Prev] 2 3 4 5 6 7 8 9 10 11 12 13 14 15 16 17 18 19 20 21 22 23 24 25 26 27 28 29 30 31 32 [Next >>]
|

